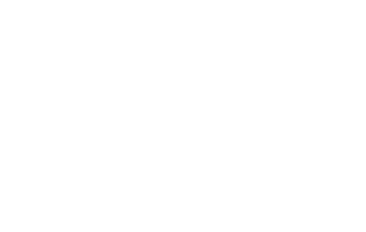Nestled atop a hill, this elegant new home is set on just under 5 acres. The dramatic design features floor-to-ceiling windows throughout, offering spectacular views and an abundance of natural light. As you enter the main level, you're greeted by a spacious living room and mudroom, along with two bedrooms that have plenty of closet space, and a full bath just down the hall. The second level is truly stunning, with breathtaking windows that complement the open-concept kitchen, living, and dining area. This home is perfect for entertaining and family gatherings. Just off the living room is a massive front deck that spans the entire width of the house, while the back offers another outdoor living space with a deck ideal for barbecuing. The second level also includes a spacious primary bedroom, an adjacent laundry area, a four-piece bath, and an additional bedroom. The living space continues on the floor above, with a spectacular loft with its own back deck and a half bath. Adding even more value to this property is its 40x60 shop, featuring 16-foot ceilings, three large overhead doors, and in-floor heating. Located conveniently in the hamlet of Dornoch, it's just a short drive to Owen Sound. This new build is a must-see!
Address
315225 Hwy 6
List Price
$999,999
MLS® Status
New
Expiration Date
2025-10-31
Property Type
Residential Freehold
Type of Dwelling
Detached
Style of Home
2 1/2 Storey
Transaction Type
For Sale
Area
Chatsworth
Region
Grey County
Bedrooms
4
Bedrooms (Total)
4
Rooms Above Grade
14
Bathrooms
3
Floor Area
3000-3500 Sq. Ft.
Lot Size Source
MPAC
Lot Depth
507.58
Lot Size Range (Acres)
2 - 4.99
Lot Size Units
Feet
Lot Width
410
Parcel Number
371750356
Occupant Type
Vacant
Cross Street
Glenelg-Holland Townline/Grey Rd 25
MLS® Number
X12349935
Listing Brokerage
eXp Realty
Basement Area
None
Postal Code
N0H 2V0
Posession Details
30 days
Parking
Private
Parking Places (Total)
11
Parking Spaces
8
Tax Amount
$4,604.00
Tax Year
2024
Interior Features
Carpet Free, Water Heater Owned
Central Vacuum
No
Family Room
Yes
Ensuite Laundry
No
Special Designation
Unknown
Standard Status
Active
Board Or Association
One Point Association of REALTORS
Heat Source
Propane
Heat Type
Forced Air
Cooling Features
Central Air
Construction Materials
Metal/Steel Siding
Direction Faces
East
Fireplace
No
Foundation Details
Slab
Garage
Yes
Garage Type
Detached
Covered Spaces
3
Kitchens Total
1
Kitchens Above Grade
1
Other Structures
Workshop
Pool Features
None
Roof
Metal
Tax Legal Description
PT LT 30 CON 1 DIVISION 2 EGR HOLLAND PT 1 16R9920 TOWNSHIP OF CHATSWORTH
Water Source
Drilled Well
Waterfront
No
Waterfront
None
Sewer
Septic
