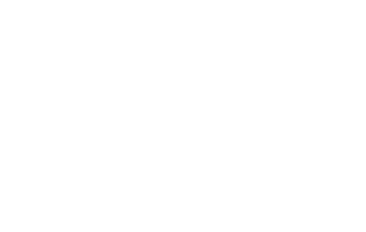An exceptional residence in the heart of Owen Sound, this second-floor condominium is at once refined and comfortable. A private elevator opens directly into the home, setting a tone of distinction. The open-concept living, dining, and kitchen area is defined by hardwood floors, a soft, sophisticated palette, and crisp white trim. The kitchen is appointed with built-in appliances and quartz countertops, while the living room, with its gas fireplace framed by floor-to-ceiling bookshelves, extends to a broad balcony overlooking the Sydenham River.The primary suite features balcony access, a generous walk-in closet, and a private four-piece ensuite. At the opposite end of the home, the second bedroom, complete with its own walk-in closet and adjacent full bath, offers privacy for family or guests.The balcony spans the length of the residence, with room for dining, lounging, and entertaining while taking in uninterrupted river views. A second, smaller balcony off the dining area provides another unique vantage point. Residents also enjoy a kayak dock and storage, secure entry, and underground parking with an exclusive parking space (with EV hookup capability) and large storage locker.This preferred condominium building offers a highly walkable lifestyle, steps from the theatre, library, and the shops and restaurants of downtown Owen Sound. An elegant urban retreat with riverfront vistas.
Address
203 - 80 9th Street E
List Price
$629,000
MLS® Status
Extension
Expiration Date
2026-01-31
Property Type
Residential Condo & Other
Type of Dwelling
Condo Apartment
Style of Home
Apartment
Transaction Type
Sale
Area
Owen Sound
Region
Grey County
Bedrooms
2
Bedrooms (Total)
2
Rooms Above Grade
12
Bathrooms
2
Floor Area
1400-1599 Sq. Ft.
Square Foot Source
Floor Plans
Parcel Number
379150016
Occupant Type
Owner
Cross Street
9th St E & 1st Ave E
Maint. Fee
$856.71
MLS® Number
X12363944
Listing Brokerage
eXp Realty
Basement Area
None
Postal Code
N4K 1N4
Posession Details
30+ Days
Parking
Underground, Reserved/Assigned
Parking Places (Total)
1
Tax Amount
$7,317.40
Tax Year
2025
Property Management Company
E&H Property Management
Pets
No
Site Influences
Arts Centre, Controlled Entry, Hospital, Library, Marina, Public Transit, Rec./Commun.Centre, Waterfront, Year Round Living
Accessibility Features
Elevator
Exterior Features
Year Round Living, Controlled Entry
Interior Features
Water Heater Owned
Property Features
Arts Centre, Hospital, Library, Marina, Rec./Commun.Centre, Public Transit
Central Vacuum
No
Family Room
No
Elevator
Yes
Ensuite Laundry
Yes
Special Designation
Unknown
Standard Status
Active
Disclosures
Easement
Board Or Association
One Point Association of REALTORS
Association Amenities
BBQs Allowed, Exercise Room, Party Room/Meeting Room, Media Room, Bike Storage
Association Fee Includes
Water Included, Parking Included
Association Name
Grey
Heat Source
Gas
Heat Type
Heat Pump
Cooling Features
Central Air
Balcony Type
Open
Construction Materials
Brick
Exposure
West
Fireplace
Yes
Fireplace Features
Natural Gas
Garage
Yes
Garage Type
Underground
Covered Spaces
1
Kitchens Total
1
Kitchens Above Grade
1
Laundry Features
In-Suite Laundry
Legal Level Number
2
View Type
Water, Skyline
Water View
Direct
Waterfront
Yes
Docking Type
None
Waterfront
Direct
Waterfront Accessory
Not Applicable
Waterfront Features
River Access
Water Body Name
Sydenham River
Water Body Type
River
Shoreline
Other
Shoreline Allowance
Not Owned
Access To Property
Year Round Municipal Road
Alternative Power
None
Locker
Exclusive
Building Name
The Sydenham
