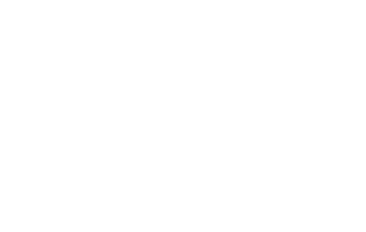This delightful property in the Bruce County countryside just north of Paisley is a wonderful choice for a family seeking rural living. With almost two acres there's tons of space for play, gardening, and even small animals.The 4 bedroom home is bright and inviting with a soft colour palette and generous rooms. In the living room, a large picture window overlooks the front lawn. The open dining area and kitchen feature a patio door to the deck and an over-the-sink window with views of neighbouring fields. On the upper level are three light-filled bedrooms; the primary bedroom has private access to the five piece bath. On the lower level, with a door to the outside, sits a spacious family room perfect for games, movies, hobbies and more. There is even a convenient three piece bath. The basement level includes the fourth bedroom as well as laundry and an open area with a variety of potential uses. An attached garage provides space for vehicles and storage while a large, multi-windowed addition at the back of the house, currently used for firewood storage, invites any number of possibilities. In the back yard a shed houses lawn equipment and next to it rests a fully functioning hen house. This adaptable property and attractive, well-maintained home offer a valuable opportunity for anyone looking to shape a country future.
Address
3595 Bruce Road 3
List Price
$844,900
MLS® Status
New
Expiration Date
2025-11-30
Property Type
Residential Freehold
Type of Dwelling
Rural Residential
Style of Home
Sidesplit
Transaction Type
Sale
Area
Saugeen Shores
Region
Bruce
Bedrooms
3 + 1
Bedrooms (Total)
4
Rooms Above Grade
16
Bathrooms
2
Floor Area
1500-2000 Sq. Ft.
Lot Depth
122.08
Lot Size Range (Acres)
.50 - 1.99
Lot Size Units
Feet
Lot Width
516
Parcel Number
332430049
Occupant Type
Owner
Cross Street
Concession Rd 8 Elderslie
MLS® Number
X12401099
Listing Brokerage
eXp Realty
Basement Area
Full, Separate Entrance
Postal Code
N0G 2N0
Posession Details
30-59 days
Parking
Private
Parking Places (Total)
8
Parking Spaces
6
Tax Amount
$3,227.00
Tax Year
2024
Rural Utilities
Garbage Pickup, Recycling Pickup
Site Influences
Deck, Privacy
Exterior Features
Deck, Privacy
Interior Features
Storage
Cable
No
Central Vacuum
No
Family Room
No
Hydro
Yes
Ensuite Laundry
No
Special Designation
Unknown
Standard Status
Active
Board Or Association
One Point Association of REALTORS
Heat Source
Propane
Heat Type
Forced Air
Cooling Features
Central Air
Construction Materials
Aluminum Siding
Direction Faces
West
Fireplace
Yes
Fireplace Features
Wood Stove
Foundation Details
Block
Garage
Yes
Garage Type
Attached
Covered Spaces
2
Kitchens Total
1
Kitchens Above Grade
1
Other Structures
Garden Shed
Pool Features
None
Roof
Asphalt Shingle
Tax Legal Description
PT LT 3 RANGE WSR AKA RANGE 1 WSR SAUGEEN; PT LT 20 CON A ELDERSLIE; PT RDAL BTN TWP OF ELDERSLIE AND TWP OF SAUGEEN CLOSED BY R103294, R103794, PT 1 3R3571 MUNICIPALITY OF ARRAN-ELDERSLIE
Water Source
Drilled Well
Waterfront
No
Waterfront
None
Sewer
Septic
