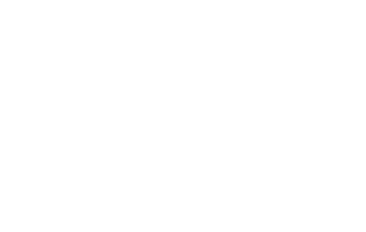This charming converted schoolhouse on 3/4 of an acre offers historic character with modern comfort, featuring a bright and spacious great room with elegant large windows framed in natural wood trim, original tin ceilings, and a cozy Napoleon propane fireplace (2021). Major updates in the last decade include new windows, stucco, and steel roof (2016), furnace (2019), electrical panel (2021), hot water tank (2021), septic (2023), and appliances (approx. 4 years old). The main floor provides a bedroom with ample closet space, a full bath, laundry, heated front entryway, and a huge back entrance used as a mudroom, storage, and mechanical room. The loft adds two more bedrooms and a 2-piece bath. Outside, the detached shop/garage (33'7" x 21'4") is fully equipped with a mechanics pit, propane heater (2022), electrical panel, loft for additional storage, and a peaceful upper deck. A two-storey bunkhouse (16'3" x 12'3"), perfect for extra guests or a quiet home office, adds versatility. The grounds feature lovely perennial gardens, a fenced yard, and multiple fruit trees and bushes, including pear, cherry, plum, and apple trees, along with grapes, blueberries, raspberries, and elderberries. Surrounded by farmland and situated on a paved road in the beautiful countryside, this is a special property full of history and thoughtful upgrades.
Address
780 Concession 2
List Price
$549,900
MLS® Status
Sold Conditional
Expiration Date
2025-12-15
Property Type
Residential Freehold
Type of Dwelling
Detached
Style of Home
Bungaloft
Transaction Type
Sale
Area
Arran-Elderslie
Region
Bruce
Bedrooms
3
Bedrooms (Total)
3
Rooms Above Grade
10
Bathrooms
2
Floor Area
1500-2000 Sq. Ft.
Lot Size Source
MPAC
Lot Depth
247.5
Lot Size Units
Feet
Lot Width
132
Parcel Number
331710085
Occupant Type
Owner
Cross Street
Sideroad 20 Arran
MLS® Number
X12433028
Listing Brokerage
eXp Realty
Basement Area
Crawl Space, Unfinished
Postal Code
N0H 1L0
Posession Details
30-59 days
Parking
Private
Parking Places (Total)
7
Parking Spaces
6
Tax Amount
$2,544.00
Tax Year
2024
Site Influences
Porch
Exterior Features
Porch
Interior Features
Water Softener
Central Vacuum
No
Family Room
No
Ensuite Laundry
No
Special Designation
Unknown
Standard Status
Pending
Board Or Association
One Point Association of REALTORS
Heat Source
Propane
Heat Type
Forced Air
Cooling Features
None
Construction Materials
Stucco (Plaster)
Direction Faces
North
Fireplace
Yes
Foundation Details
Stone
Garage
Yes
Garage Type
Detached
Covered Spaces
1
Kitchens Total
1
Kitchens Above Grade
1
Pool Features
None
Roof
Metal
Tax Legal Description
PT LT 17 CON 3 ARRAN AS IN R415701; ARRAN-ELDERSLIE
Water Source
Drilled Well
Waterfront
No
Waterfront
None
Sewer
Septic
