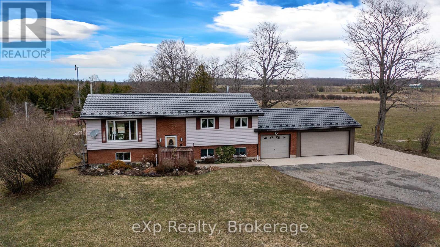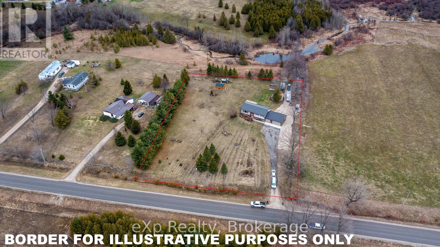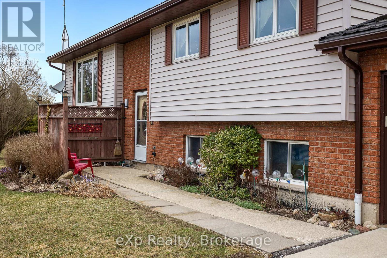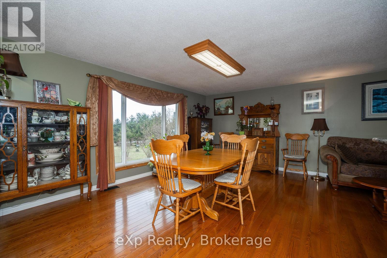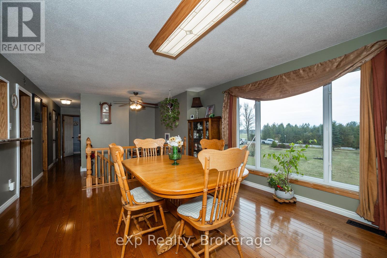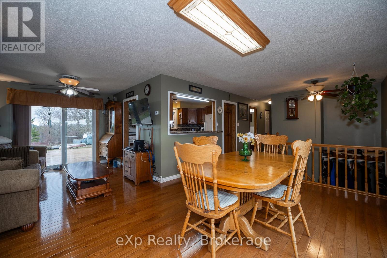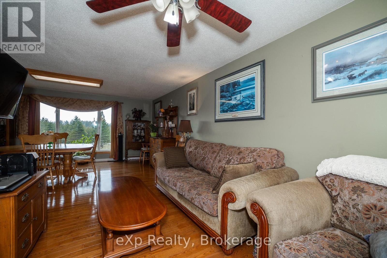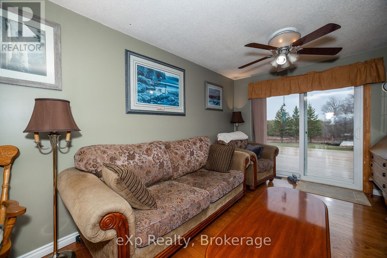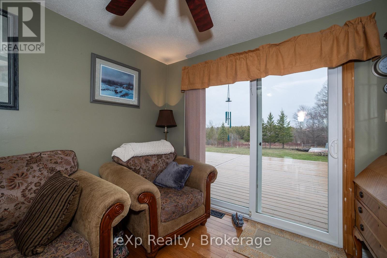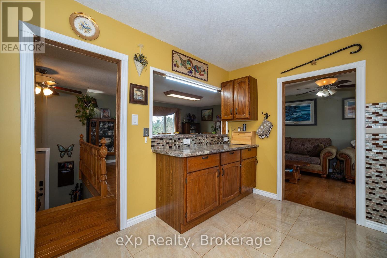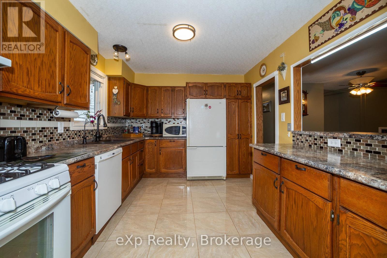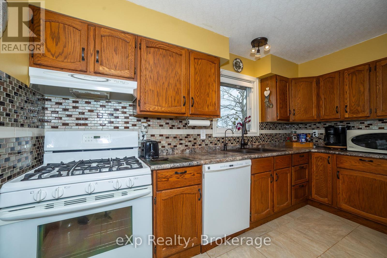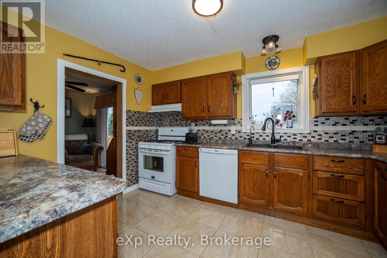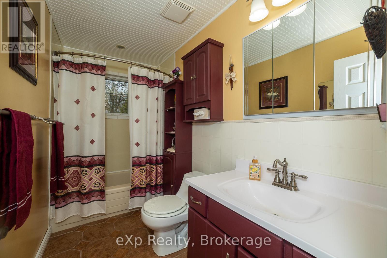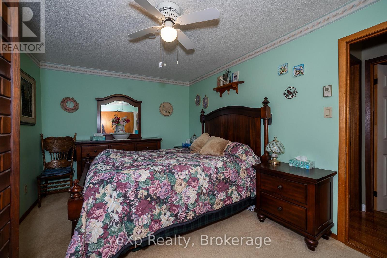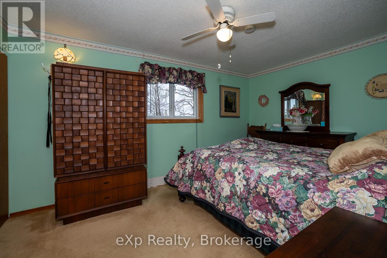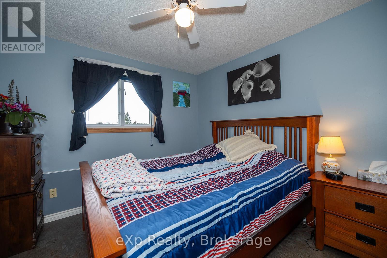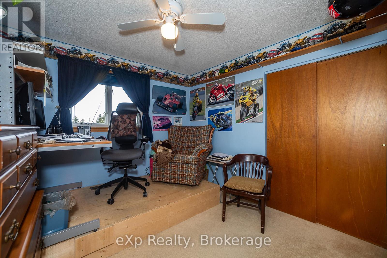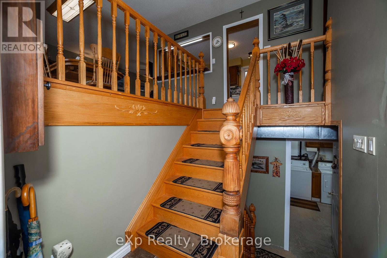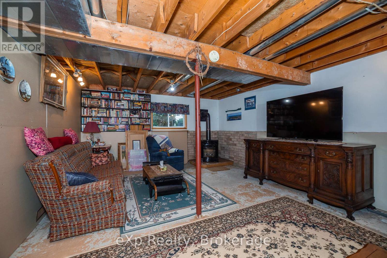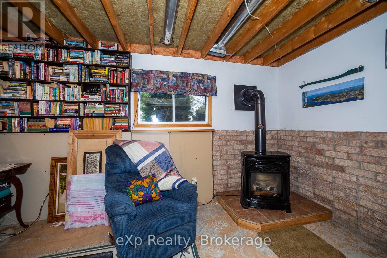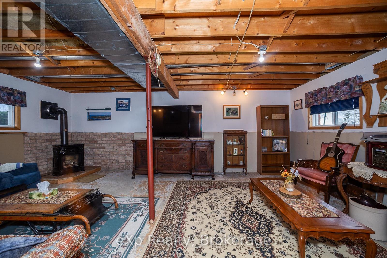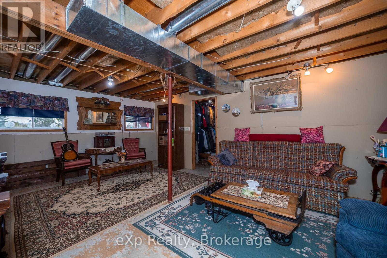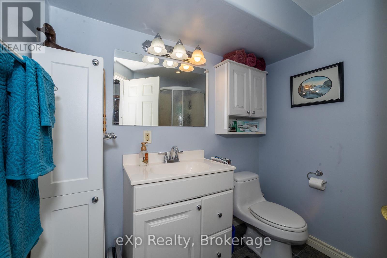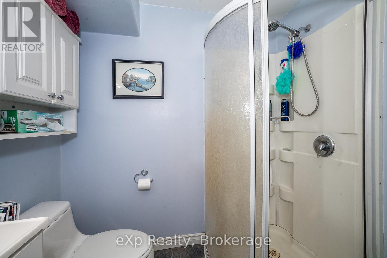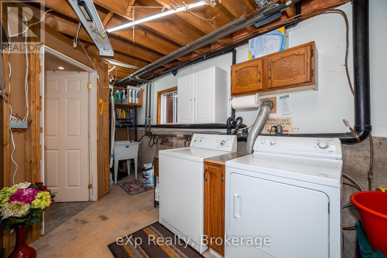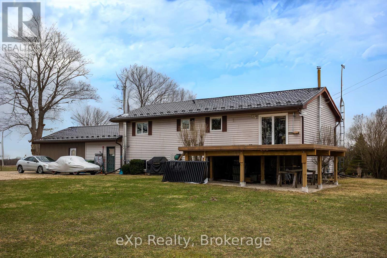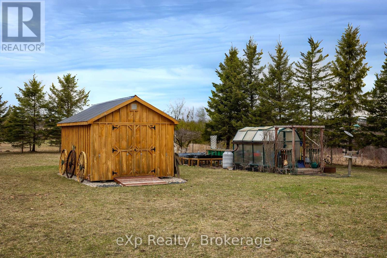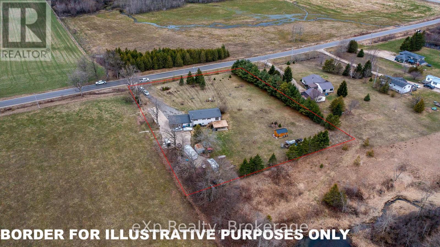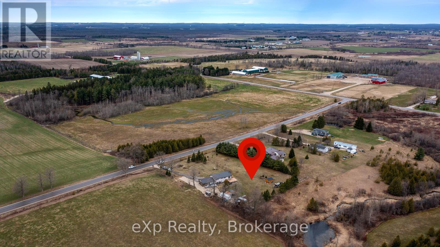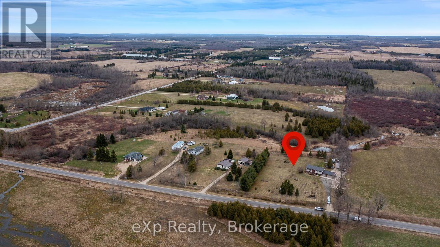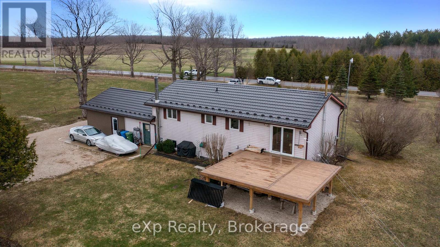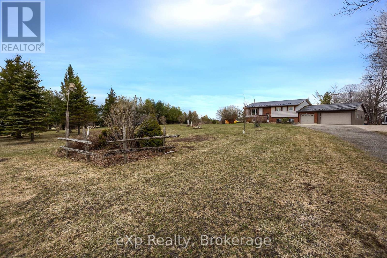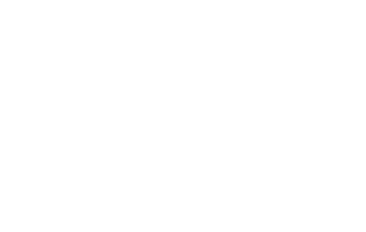Set on a scenic 1.84-acre lot along a quiet paved country road, this well-maintained raised bungalow offers space, comfort, and functionality, complete with an attached insulated 3-car garage. The property showcases beautifully landscaped grounds with red maples, lilacs, mountain ash, evergreens, a greenhouse, mature Cortland apple trees, and an Amish-built 10x16ft garden shed. Inside, the open-concept main floor features a custom oak kitchen with marble tile floors, and bright living and dining areas with hardwood flooring. Step out onto the brand-new back deck (2024) to enjoy the peaceful surroundings. The main level includes three good-sized bedrooms and a full 4-piece bath. The spacious lower level features a second 3-piece bath, laundry room, a cozy family room with a gas fireplace, plenty of storage, and is ready for your finishing touches. With natural gas, a forced air gas furnace, and a Superior Steel roof with a 50-year transferable warranty (2011), this home offers long-lasting quality in a serene country setting. Other upgrades include: 2-car garage addition (2020), Main level Windows (2007), Eaves and downspouts (2021). (id:4069)
Address
752791 75 SIDE ROAD
List Price
$835,000
Property Type
Single Family
Type of Dwelling
House
Style of Home
Raised bungalow
Area
Ontario
Sub-Area
Southgate
Bedrooms
3
Bathrooms
2
Floor Area
11,001,500 Sq. Ft.
Lot Size
243.7 x 330 FT Ac.
MLS® Number
X12098119
Listing Brokerage
eXp Realty
Basement Area
Full (Partially finished)
Postal Code
N0C1L0
Zoning
R6 & EP
