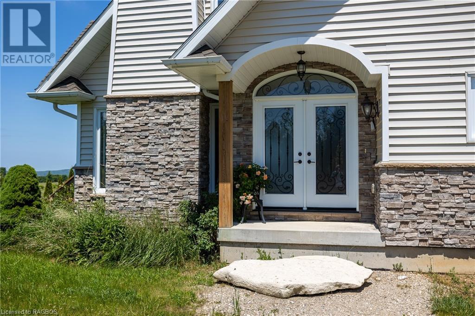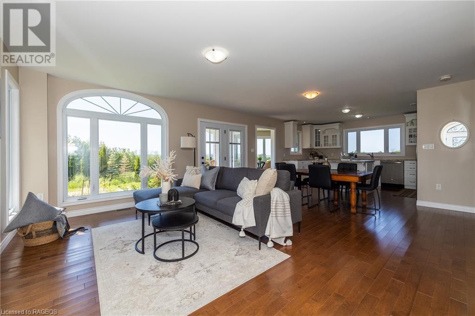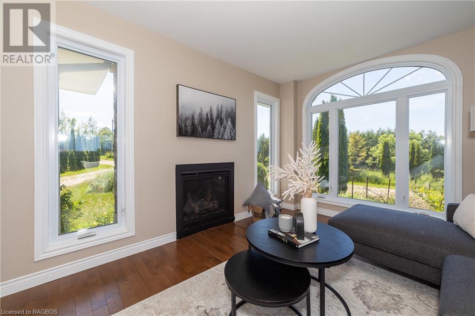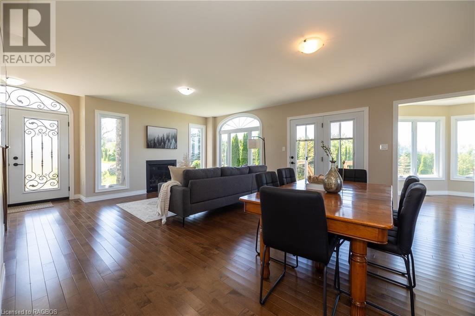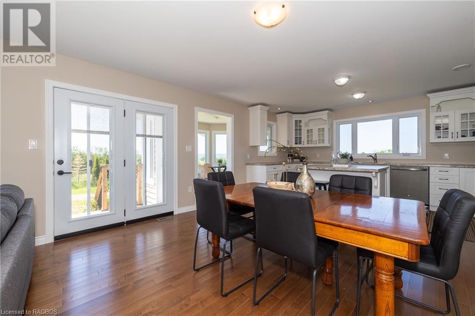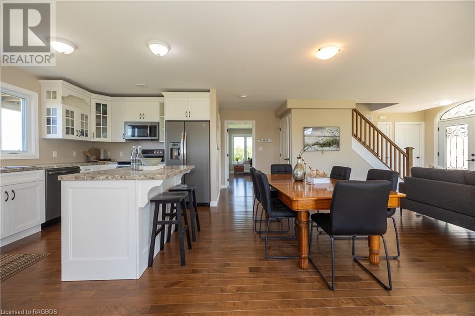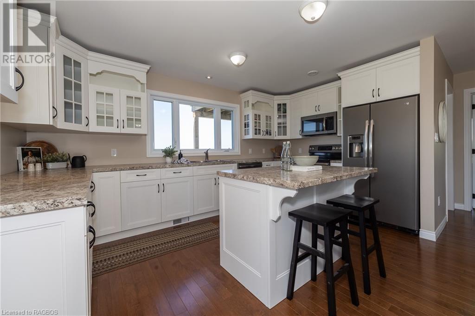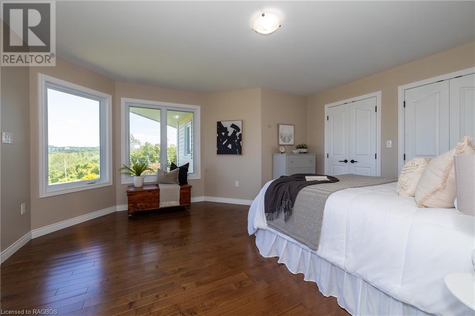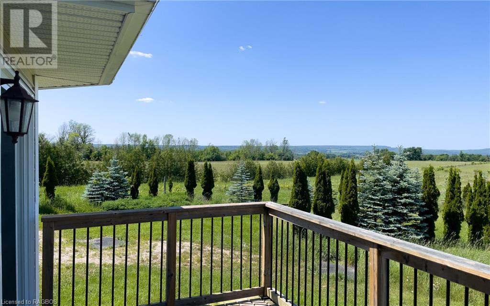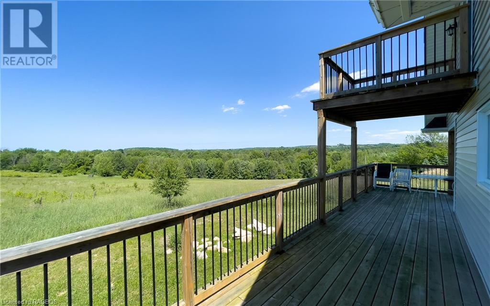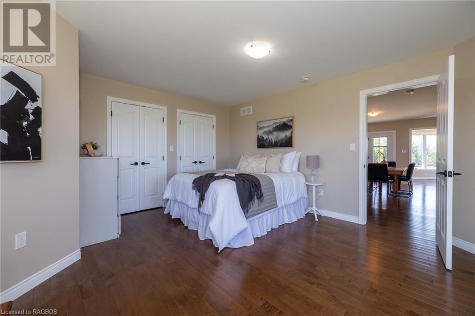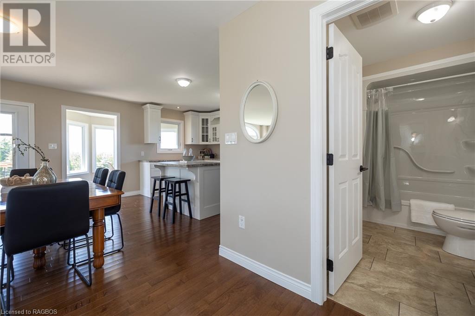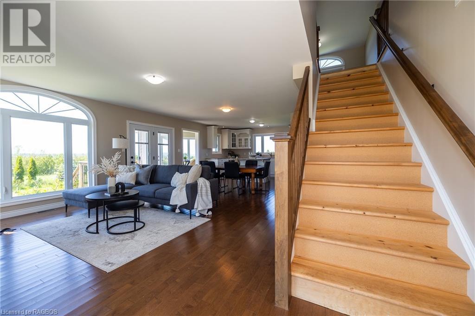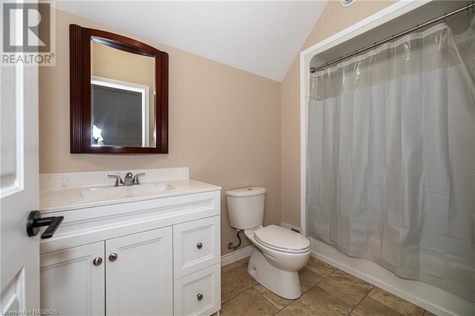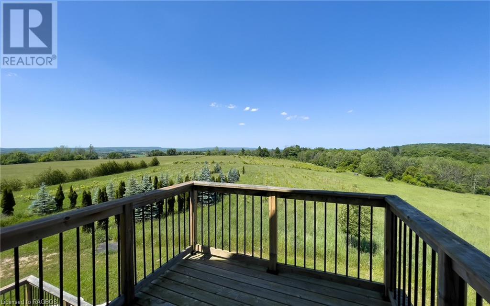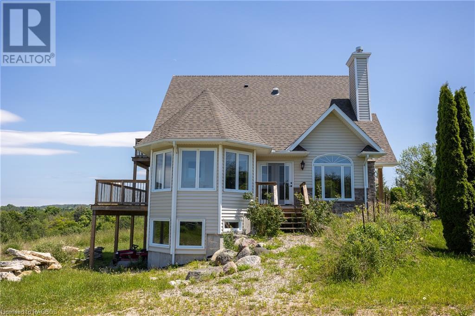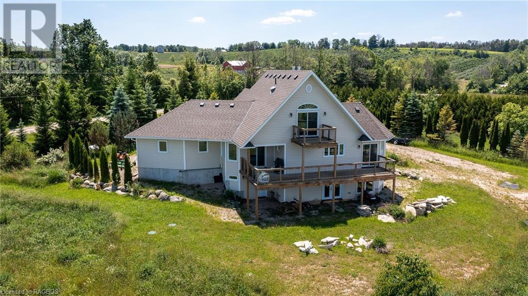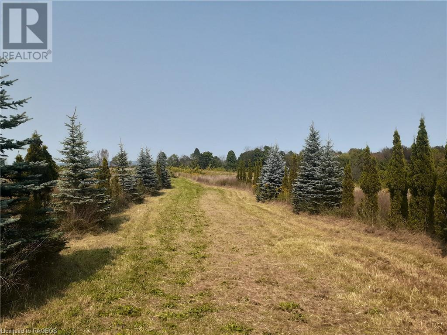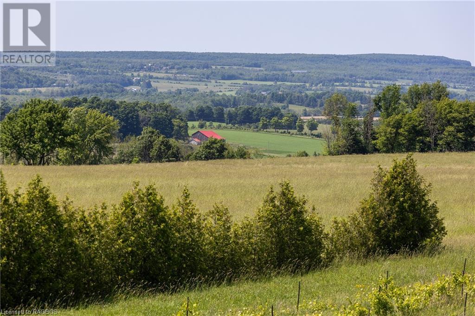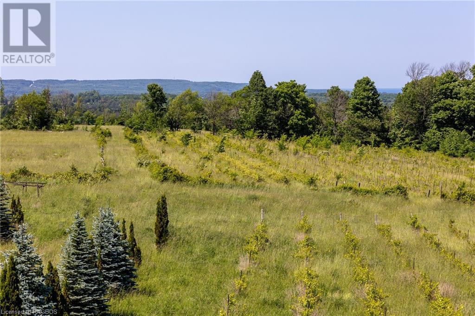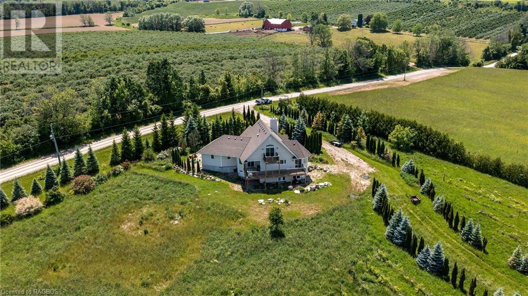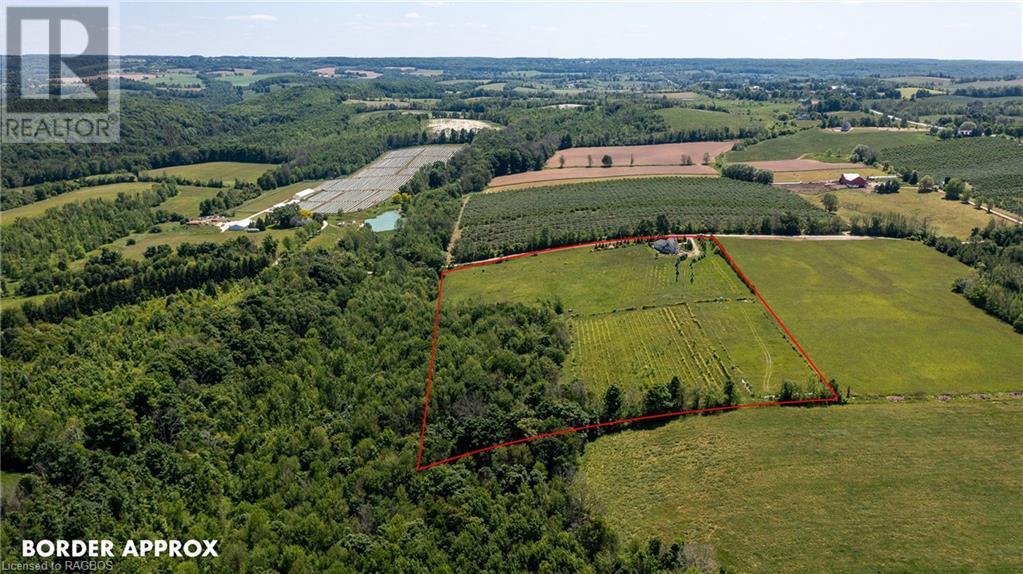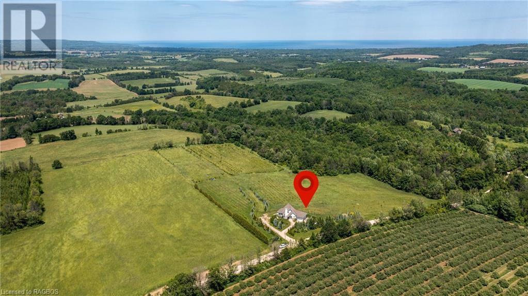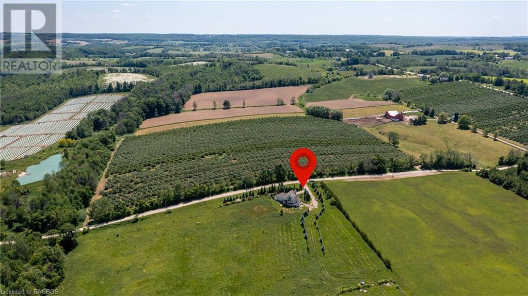Nestled on 15 acres of picturesque land, this charming two-storey home is perfectly situated to take in the views. The gently sloping property provides space for an established grape vineyard. The home features an inviting main floor with open concept kitchen, living, and dining areas centered around a cozy propane fireplace. The four-season sunroom, with access to a sprawling deck, provides miles and miles of views year-round. The second-floor bedroom suite with 4 piece bath includes a private balcony, ideal for morning coffees or starry nights. An attached garage leads to a spacious mudroom with ample storage and laundry hookups. The basement, complete with a second propane fireplace, large windows, walk-out, and rough-in for a bathroom, is a blank canvas awaiting your personal touch. Enjoy the option for main floor living in this versatile, beautifully crafted home with fabulous curb appeal! (id:4069)
| Address |
85621 SIDEROAD 7 |
| List Price |
$1,599,000 |
| Property Type |
Single Family |
| Type of Dwelling |
House |
| Style of Home |
2 Level |
| Area |
Ontario |
| Sub-Area |
Meaford (municipality) |
| Bedrooms |
2 |
| Bathrooms |
2 |
| Floor Area |
1,808 Sq. Ft. |
| Lot Size |
15.82 Ac. |
| Year Built |
2017 |
| MLS® Number |
40603518 |
| Listing Brokerage |
EXP REALTY, Brokerage (B)
|
| Basement Area |
Full (Unfinished) |
| Postal Code |
N4L1W6 |
| Zoning |
RU |
| Site Influences |
Hospital, Marina, View |
| Features |
Country residential |


