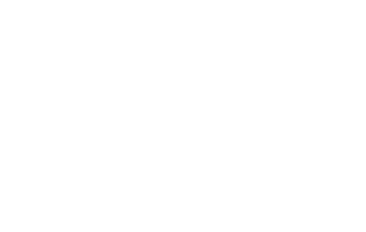Completely renovated 4 bedroom bungalow on the Derry Line. All on 10.5 acres with horse barn! An absolute pleasure to show. Top to bottom updates! 2200 sq. ft. finished .Including new kitchen with Cherry Cabinets with a huge amount of cupboard space including large pantry and even a breakfast bar! Patio doors off of kitchen lead to a large new deck. Solid cherry floors on main level. Main floor master with large walkin
closet. New windows throughout the home. Fully finished basement with 2 more bedrooms. Lower level also features a 2nd kitchen and a living room with built-in propane fireplace. Nice and bright with walkout basement. Attached garage with inside entry. Large level pasture/hay fields with a 3 year old pole barn for your animals 25` x 35`. Home is set well back from the road, many perennial gardens.
closet. New windows throughout the home. Fully finished basement with 2 more bedrooms. Lower level also features a 2nd kitchen and a living room with built-in propane fireplace. Nice and bright with walkout basement. Attached garage with inside entry. Large level pasture/hay fields with a 3 year old pole barn for your animals 25` x 35`. Home is set well back from the road, many perennial gardens.
Address
104066 Grey Road 18
Transaction Type
Sale
Area
ontario
Sub-Area
Bognor
Bedrooms
4
Bathrooms
2
Floor Area
2,200 Sq. Ft.
Lot Size
10.43 ACRES Ac.
MLS® Number
421051000507620
Listing Brokerage
Royal LePage RCR Realty, Brokerage Independently Owned & Operated
Basement Area
1100
Postal Code
N0H 1E0
Zoning
NEP
Tax Amount
$3,051.00
Tax Year
2016
Site Influences
Flat pasture land and hay fields
Features
Pole barn, perennial gardens, attached garage with inside entry.
