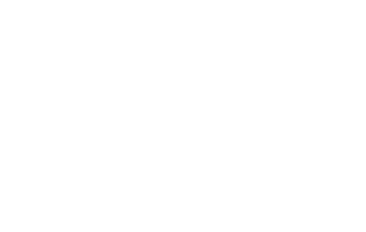A rare find indeed! With approx 2100 sq ft of living space set on a wide lot of almost 60 frontage, the possibilities of this charming century home are endless. Create your dream home with lofty ceiling heights, beautiful trim and mouldings, large principal rooms, tons of windows with exceptional natural light as the house sits on one half of the lot and the other half is yours to enjoy! Imagine beautiful gardens and room to play, additional parking or even a secondary detached unit (subject to all building requirements), or all three there's room! Three bedrooms upstairs and a 4th large bdrm on the main floor, give you all kinds of flexibility for a family room, home office with side door access or even creating two separate units in the existing home (subject toall building requirements). Modify the fence for access to additional parking & garage. The potential of this home is exciting for anyone looking for something truly special!
Address
8 Duff Street
List Price
$699,000
MLS® Status
New
Expiration Date
2025-11-14
Property Type
Residential Freehold
Type of Dwelling
Detached
Style of Home
2-Storey
Transaction Type
For Sale
Area
Hamilton
Sub-Area
Southam
Bedrooms
4
Bedrooms (Total)
4
Rooms Above Grade
8
Bathrooms
2
Floor Area
2000 - 2500 Sq. Ft.
Lot Size Source
MPAC
Lot Depth
100.19
Lot Size Units
Feet
Lot Width
59.25
Parcel Number
170450119
Occupant Type
Vacant
Cross Street
Upper James & Claremont
Approx. Age
100+ Years
MLS® Number
X12337678
Listing Brokerage
ROYAL LEPAGE REAL ESTATE SERVICES LTD.
Basement Area
Unfinished
Postal Code
L9C 1A7
Posession Details
Flexible
Parking
Private
Parking Places (Total)
2
Parking Spaces
2
Tax Amount
$4,983.00
Tax Year
2024
Interior Features
Primary Bedroom - Main Floor
Property Features
Fenced Yard, Park, Public Transit, School
Central Vacuum
No
Family Room
No
Ensuite Laundry
No
Special Designation
Unknown
Standard Status
Active
Board Or Association
Toronto Regional Real Estate Board
Heat Source
Gas
Heat Type
Forced Air
Cooling Features
Central Air
Construction Materials
Brick
Direction Faces
North
Fireplace
Yes
Foundation Details
Stone
Garage
Yes
Garage Type
Detached
Covered Spaces
1
Kitchens Total
1
Kitchens Above Grade
1
Pool Features
None
Roof
Shingles
Tax Legal Description
PT LT 2, BLK A, PL 279, PT LT 3, BLK A, PL 279
Waterfront
No
Sewer
Sewer
