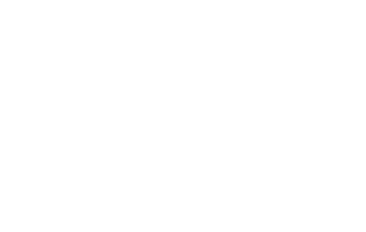Located High on the Hamilton Mountain Area! This Spacious Large lot 50X158 ft Home With 4 Bedrooms+2 Full Bathrooms Is Perfect for Families, Students, or Anyone Looking to Live Close to All the Conveniences the Area Has to Offer! Situated Just Minutes From Mohawk College, McMaster University, Schools, Walmart Supercentre, Public Transportation, Health Facilities, and Easy Access to Highways.This Home Provides Both Comfort and Convenience, Spent $$$ in Upgrading Throughout, Brand new 4-Piece Bathroom on the second floor, New Pot Lights, Stunning Quartz Central Island, Newly Painted & New Window Coverings. Huge Backyard Backing Onto a Green Park Enjoying Privacy and Outdoor Space. Fenced Backyard, Long Driveway, Plenty Space for a Growing Family or Shared Living Or Future Development Use! Don't miss out on this incredible Opportunity to Own a Home in a Sought-after Hamilton Mountain location!
Address
202 West 2nd Street
List Price
$798,000
MLS® Status
New
Expiration Date
2025-10-31
Property Type
Residential Freehold
Type of Dwelling
Detached
Style of Home
2-Storey
Transaction Type
For Sale
Area
Hamilton
Sub-Area
Southam
Bedrooms
4
Bedrooms (Total)
4
Rooms Above Grade
7
Bathrooms
2
Floor Area
1500 - 2000 Sq. Ft.
Lot Depth
158.88
Lot Size Units
Feet
Lot Width
50.12
Parcel Number
170740049
Occupant Type
Vacant
Cross Street
Fennel Ave W / West 2nd N
MLS® Number
X12322911
Listing Brokerage
HOMELIFE LANDMARK REALTY INC.
Basement Area
Partial Basement
Postal Code
L9C 3G1
Posession Details
Immediate
Parking
Private
Parking Places (Total)
3
Parking Spaces
3
Tax Amount
$3,838.24
Tax Year
2024
Interior Features
Water Heater
Property Features
Fenced Yard, Park, Wooded/Treed
Central Vacuum
No
Family Room
Yes
Ensuite Laundry
No
Special Designation
Unknown
Standard Status
Active
Board Or Association
Toronto Regional Real Estate Board
Heat Source
Gas
Heat Type
Water
Cooling Features
Central Air
Construction Materials
Stucco (Plaster)
Direction Faces
North
Fireplace
Yes
Fireplace Features
Electric
Foundation Details
Concrete
Garage
No
Garage Type
None
Kitchens Total
1
Kitchens Above Grade
1
Pool Features
None
Roof
Asphalt Shingle
Tax Legal Description
LT 129, BLK G, PL 279 ; HAMILTON
Waterfront
No
Sewer
Sewer
