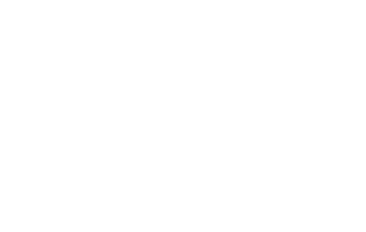Welcome to 39 Cloverhill Road, a beautifully updated 2-storey detached home nestled on Hamiltons desirable West Mountain. Backing directly onto a greenspace + playground with gated backyard access, this property offers exceptional flexibility for multigenerational living or income potential, featuring two full kitchens, an additional kitchenette, and two laundry areas including a second-floor washer/dryer. Enjoy the bright sunroom with sightlines to the playground as well as the sun-filled backyard with new composite decking. The home also includes a powered shed and a long private driveway with parking for 5+ vehicles. Recent updates include a brand new furnace, A/C, and electrical panel (2025), brand new kitchen with quartz countertops, stainless steel appliances, and modern cabinetry (2025), and roof replacement (approx. 8 years ago with flat roof addition repaired in 2025). The phenomenal location allows for a few minutes' walk to Mohawk College and Upper James shopping, easy Mountain access to downtown, Linc ramp access, transit stops, bike trails and parks. A rare opportunity like this wont last long!
Address
39 Cloverhill Road
List Price
$899,900
MLS® Status
New
Expiration Date
2025-12-31
Property Type
Residential Freehold
Type of Dwelling
Detached
Style of Home
2-Storey
Transaction Type
For Sale
Area
Hamilton
Sub-Area
Southam
Bedrooms
3 + 2
Bedrooms (Total)
5
Rooms Above Grade
8
Bathrooms
3
Floor Area
1500 - 2000 Sq. Ft.
Lot Size Source
GeoWarehouse
Lot Depth
100
Lot Shape
Rectangular
Lot Size Range (Acres)
< .50
Lot Size Units
Feet
Lot Width
45
Parcel Number
170450040
Parcel of Tied Land
No
Occupant Type
Vacant
Cross Street
Brantdale Ave and Cloverhill Ro
Approx. Age
51 - 99 Years
MLS® Number
X12315253
Listing Brokerage
REAL BROKER ONTARIO LTD.
Basement Area
Full, Finished
Postal Code
L9C 3L6
Posession Details
immediate
Parking
Mutual
Parking Places (Total)
5
Parking Spaces
5
Tax Amount
$4,627.00
Tax Year
2024
Exterior Features
Porch, Deck
Interior Features
Water Heater, Carpet Free, In-Law Suite
Property Features
Fenced Yard, Place Of Worship, Public Transit, Rec./Commun.Centre, School
Central Vacuum
No
Family Room
Yes
Elevator
No
Ensuite Laundry
No
Special Designation
Unknown
Standard Status
Active
Senior Community
No
Board Or Association
Toronto Regional Real Estate Board
Heat Source
Gas
Heat Type
Forced Air
Cooling Features
Central Air
Construction Materials
Brick, Vinyl Siding
Direction Faces
East
Fireplace
No
Foundation Details
Concrete Block
Garage
No
Garage Type
None
Kitchens Total
2
Kitchens Above Grade
2
Other Structures
Fence - Full, Shed
Pool Features
None
Roof
Asphalt Shingle
Tax Legal Description
LT 28, PL 768 ; S/T IN 144625 NS
Waterfront
No
Sewer
Sewer
