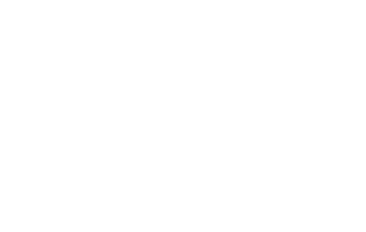Located on the sought after Inverness Avenue W, this beautiful home has so much to offer! As you enter the home, you are welcomed into a tasteful two-storey foyer. To the right of the foyer is a stunningly bright living room with a wood burning fireplace. Explore further into the main floor and find a formal dining area, a private office space with built in cabinetry, a two-piece bathroom, cozy family room with a woodburning fireplace and a large eat in kitchen with a walk out to a great deck. On the second floor, we have five generous bedrooms with a full family bathroom, perfect for the growing family. The backyard is a large private oasis with manicured gardens, a private patio area and a cute shed for all your gardening supplies. This one-of-a-kind home, has a bus stop to nearby Hillfield Strathallan College and good public schools, walking distance to Mohawk College, Sam Lawrence and Southam Park. RSA.
Address
60 Inverness Avenue W
List Price
$1,179,000
MLS® Status
New
Expiration Date
2025-11-24
Property Type
Residential Freehold
Type of Dwelling
Detached
Style of Home
2-Storey
Transaction Type
For Sale
Area
Hamilton
Sub-Area
Southam
Bedrooms
5
Bedrooms (Total)
5
Rooms Above Grade
11
Bathrooms
4
Floor Area
2500 - 3000 Sq. Ft.
Lot Depth
150.67
Lot Size Range (Acres)
< .50
Lot Size Units
Feet
Lot Width
50
Parcel Number
171170053
Occupant Type
Owner
Cross Street
Fennell Ave W to Upper James St to Inverness Ave W
Approx. Age
51 - 99 Years
MLS® Number
X12305214
Listing Brokerage
RE/MAX ESCARPMENT REALTY INC.
Basement Area
Full, Partially Finished
Postal Code
L9C 1A4
Posession Details
Flexible
Parking
Private
Parking Places (Total)
4
Parking Spaces
3
Tax Amount
$6,948.67
Tax Year
2025
Interior Features
None
Central Vacuum
No
Family Room
Yes
Ensuite Laundry
No
Special Designation
Unknown
Standard Status
Active
Board Or Association
Toronto Regional Real Estate Board
Heat Source
Gas
Heat Type
Forced Air
Cooling Features
Central Air
Construction Materials
Brick
Direction Faces
North
Fireplace
Yes
Foundation Details
Concrete Block
Garage
Yes
Garage Type
Attached
Covered Spaces
1
Kitchens Total
1
Kitchens Above Grade
1
Pool Features
None
Roof
Asphalt Shingle
Tax Legal Description
PT LTS 10, 11 & 12, PL 299 , (AKA PL360) ; PT LT 15, CON 4, BARTON , AS IN CD463794 ; HAMILTON
Waterfront
No
Sewer
Sewer
