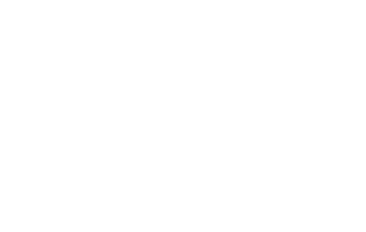Set on nearly 2 acres surrounded by mature trees and vibrant perennial gardens, this charming 1.5-storey home offers peaceful country living with easy access to both Sauble Beach and Owen Sound. The 3-bedroom, 2-bath layout includes a main floor primary bedroom with direct access to a concrete patio, a bright and spacious eat-in kitchen, a large living room, a full 3-piece bath, and convenient main floor laundry. Upstairs features two additional bedrooms, a second 4-piece bath, and a versatile office space. Recent updates include a new natural gas furnace (2024) and updated vinyl siding for a fresh, low-maintenance exterior. A standout feature is the 30x42 ft barn with stunning exposed truss construction and a concrete floor--ideal as a workshop, studio, or storage. The property also includes a 13x35 ft detached workshop with 200 amp service and a 10x10 ft seasonal shed, offering ample space for hobbies and equipment.
Address
719015 6 Highway
List Price
$579,900
Property Type
Residential Freehold
Type of Dwelling
Rural Residential
Style of Home
1 1/2 Storey
Area
Georgian Bluffs
County
Grey County
Bedrooms
3
Bathrooms
2
Floor Area
1500 - 2000 Sq. Ft.
Lot Size Source
MPAC
Lot Depth
268
Lot Size Range (Acres)
.50 - 1.99
Lot Size Units
Feet
Lot Width
285
MLS® Number
X12249121
Listing Brokerage
eXp Realty
Basement Area
Partial Basement, Unfinished
Postal Code
N0H 2K0
Parking
Private
Parking Places (Total)
4
Tax Amount
$2,350.00
Tax Year
2024
Exterior Features
Patio, Landscaped
Interior Features
Water Heater Owned
Heat Source
Gas
Heat Type
Forced Air
Cooling Features
None
Construction Materials
Vinyl Siding
Direction Faces
North
Fireplace
No
Foundation Details
Stone
Garage Type
None
Kitchens Total
1
Other Structures
Barn, Workshop
Pool Features
None
Roof
Asphalt Shingle
Water Source
Drilled Well
Waterfront
No
Waterfront
None
Sewer
Septic
