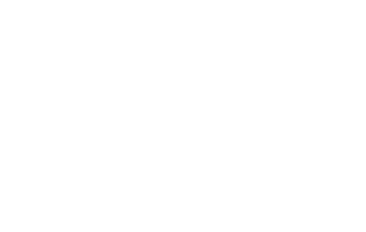LIVE MINUTES FROM GEORGIAN BAY IN THIS WALKABLE, WELL-LOCATED THREE-BEDROOM HOME! Discover the best of Collingwood living in this beautifully updated home, ideally located just minutes from the stunning Georgian Bay waterfront! Set in a vibrant, walkable neighbourhood, you're steps from shopping, dining, groceries, parks, the YMCA, public transit, and the Collingwood General and Marine Hospital - plus a charming local restaurant right down the street. Blue Mountain Village and Wasaga Beach are both under 20 minutes away, offering endless four-season recreation. The property impresses from the start with mature trees, tidy landscaping, and an oversized driveway with room for 7 vehicles. The secluded backyard is your own private oasis with a newer 2024 deck, lush green space, a double garden shed, and tall hedges and fencing providing a serene, secluded atmosphere. Inside, the spacious layout features a bright living room that flows into a large kitchen and dining area with sliding doors to the deck - ideal for indoor-outdoor entertaining. The main floor offers a convenient primary bedroom and full 4-piece bath, while two more bedrooms are found upstairs. Major updates offer peace of mind, including bathroom appliances (2025), windows and doors (2021), roofing (2020), and essential mechanicals such as a high-efficiency furnace, thermostat, sump pump, and upgraded electrical (2019). An exceptional opportunity to own in one of Collingwood's most desirable areas - offering lasting value, an unbeatable lifestyle, and your future #HomeToStay!
Address
104 Moberly Street
List Price
$594,900
MLS® Status
New
Expiration Date
2025-11-22
Property Type
Residential Freehold
Type of Dwelling
Detached
Style of Home
1 1/2 Storey
Transaction Type
For Sale
Area
Collingwood
Region
Simcoe
Bedrooms
3
Bedrooms (Total)
3
Rooms Above Grade
7
Bathrooms
1
Floor Area
1100 - 1500 Sq. Ft.
Lot Size Source
GeoWarehouse
Lot Depth
146.78
Lot Shape
Rectangular
Lot Irregularities
146.78ft x 66.77ft x 146.93ft x 66.77ft
Lot Size Range (Acres)
< .50
Lot Size Units
Feet
Lot Width
66.77
Parcel Number
582930057
Occupant Type
Owner
Cross Street
Hume St/Moberly St
Approx. Age
51 - 99 Years
MLS® Number
S12359584
Listing Brokerage
RE/MAX HALLMARK PEGGY HILL GROUP REALTY
Basement Area
Crawl Space, Unfinished
Postal Code
L9Y 3W9
Posession Details
Flexible
Parking
Available, Private Double
Parking Places (Total)
7
Parking Spaces
7
Tax Amount
$2,673.55
Tax Year
2025
Exterior Features
Deck, Landscaped, Privacy, Porch
Interior Features
Primary Bedroom - Main Floor
Property Features
Golf, Hospital, Library, Marina, Park, Place Of Worship
Cable
Available
Central Vacuum
No
Family Room
No
Hydro
Yes
Ensuite Laundry
No
Special Designation
Unknown
Standard Status
Active
Senior Community
No
Board Or Association
Toronto Regional Real Estate Board
Heat Source
Gas
Heat Type
Forced Air
Cooling Features
None
Construction Materials
Aluminum Siding, Shingle
Direction Faces
West
Fireplace
No
Foundation Details
Concrete Block
Garage
No
Garage Type
None
Kitchens Total
1
Kitchens Above Grade
1
Other Structures
Shed
Pool Features
None
Roof
Asphalt Shingle
Tax Legal Description
PT BLK H N/S HUME ST PL 144 COLLINGWOOD AS IN RO378089; COLLINGWOOD
Security Features
Carbon Monoxide Detectors, Smoke Detector
Topography
Flat
View Type
Trees/Woods
Waterfront
No
Sewer
Sewer
